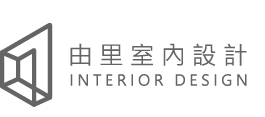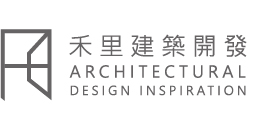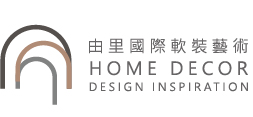
填寫諮詢單 Completing Consultation Form

前置會議 Preliminary Meeting

現場丈量 On-site Measurement

風格提案 Style Proposal

細節討論 Detailed Discussion

工程施作 Construction Execution

完工交屋 Completion and Handover

售後服務 After-sales Service

填寫諮詢單 Completing Consultation Form

前置會議 Preliminary Meeting

現勘調查 Site Survey

提案會議 Proposal Meeting

建築外觀、平面規劃設計 Exterior Design and Floor Plan Layout

材料挑選 Material Selection

填寫諮詢單 Completing Consultation Form

前置會議 Preliminary Meeting

軟裝整合規劃建議書 Soft Furnishing Integration Proposal

軟裝提案會議 Soft Furnishing Proposal Meeting

商品定案及採購 Product Finalization and Procurement

進場施作及佈置 On-site Execution and Setup

完工點驗 Completion Inspection
在室內設計裝修工程進行時,會產生許多廢棄物造成環境汙染。覺察到對環境的責任,由里致力於實現「不需要裝修的室內設計」,在實現這個目標的前提,不僅要從設計上考慮到殘廢料有效利用,同時也要解決廠商夥伴的選材時碳排放問題(例如:玻璃、木材等)。為實現此目標,由里的永續發展策略優先考慮:永續發展的木材、推動循環經濟、減少碳排放。
Fee Structure
In the process of interior design and renovation projects, a significant amount of waste is generated, leading to environmental pollution. Recognizing our responsibility to the environment, Yuli is committed to achieving "interior designs without the need for renovation." To achieve this goal, we not only consider effective use of residual materials in our designs but also address carbon emissions issues when selecting materials from our vendor partners (such as glass, wood, etc.). To realize this objective, Yuli prioritizes sustainable development strategies, including sustainable wood sourcing, promoting circular economy principles, and reducing carbon emissions.
1. 前置丈量費
依坪數及地區計價 NT$30,000~NT$60,000(坪數超過60坪以上另計),交通車馬費另計。※ 一次收費。 ※ 前置丈量費用包含實地丈量、需求訪談、初步平面配置與風格提案,此費用於正式簽訂設計合約時,可全額折抵。
Pre-measurement Fee
Pre-measurement Fee: NT$30,000 to NT$60,000 based on area and location (extra for areas over 60 ping). Transportation costs are extra. This one-time fee includes on-site measurements, needs assessment, initial layout, and style proposals. It will be fully deducted from the final design contract.
2. 室內設計費
依風格計費 NT$8,000/坪~NT$20,000/坪。 ※ 設計費依實際規劃坪數計算,未滿20坪將以20坪計。
Interior Design Fee
Priced based on style, ranging from NT$8,000 to NT$20,000 per ping. ※ Design fees are calculated based on the actual planned area, with a minimum charge for areas below 20 pings.
3. 建築設計費
以建蔽率與容積率概抓,實際坪數依現場丈量為主 NT$3,500/坪~NT$6,000/坪。※ 建築規費及審查費用另計。
Architectural Design Fee
Roughly estimated based on the building coverage and plot ratio, with the actual area measured on-site. Ranging from NT$3,500 to NT$6,000 per ping. ※ Building regulation fees and review fees are additional.
4. 工程費
新成屋最低接案金額:NT$300萬元以上。舊屋翻新最低接案金額:NT$700萬元以上。※ 不接受局部裝修工程,以及非本公司設計之工程委託。
Construction Fee
Minimum contract amount for new constructions: NT$3,000,000 and above. Minimum contract amount for renovation of existing properties: NT$7,000,000 and above. ※ We do not accept partial renovation projects or projects not designed by our company.
5. 監工管理費
監工管理費為工程總價的8%起。※不接受非本公司設計之工程委託。
*本公司保留價格與計價方式的修改、說明、解釋之權利
*上述皆為未稅報價,收費標準不含設備、傢俱、飾品、選樣性配件
Supervision and Management Fee
Starting from 8% of the total project price. ※ We do not accept projects not designed by our company.
*The company reserves the right to modify, explain, and interpret pricing and pricing methods.
*All prices quoted are exclusive of tax and do not include equipment, furniture, decorations, or optional accessories.
6. 軟裝整合費用
全室軟裝規劃收費:50坪以下(包含50坪),每坪收費:NT$8,000 / 坪,51坪後,每坪收費:NT$6,000 / 坪。
Soft Furnishing Integration Fee
Soft Furnishings Planning Fee: For areas up to 50 ping (including 50 ping), the fee is NT$8,000 per ping. For areas over 51 ping, the fee is NT$6,000 per ping.